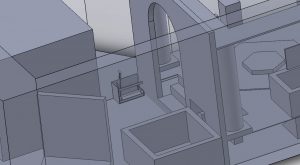
Lets gets Digital
By far the greatest advancement in themed entertainment design is in CAD (computer aided design). In the old days of the first generation escape rooms it was perfectly acceptable to use one or two square rooms, add a secret entrance, laminated paper crossword puzzles, padlocks on dresser drawers and you were done. It wasn’t Disney but it was good enough for the times. Today’s customers demand more. At Ichabod’s we are always advancing our games to the next generation level. Every scenario is designed to completely immerse the guest in the experience. In order to achieve this level of play the entire room including all of the puzzles and props are first drawn and manipulated in professional cad software to achieve the very best guest experience in the space available. This also provides detailed drawings for the engineers and contractors to use when building and assembling the space. And the coolest thing about this process is the ability to walk through the rooms and view the space as the guests would see it without actually building a thing. You would be amazed how much gets changed and manipulated at this level that in the old days would have required entire walls to be torn down or puzzles hacked to make fit.
“Change was a constant in Walt Disney’s commitment to tell a story well, to bring it to an audience through the technology of the day, and to push that technology so that rather than controlling the story, it enhanced the story and gave it an opportunity to touch people, to speak to each of them individually, to make it believable.” … Newton Lee
Designing the space :
- Atlantis is situated in a huge space located at the back of Ichabods behind Pipes and a princess.
- It was primarily 3 large rooms.
- Individual themes like Jungle, dock cave and temple were assigned to the spaces and walls were digitally built to start to rough out the areas.
- Very quickly it was determined that the entrance and exit doors needed to be moved as well as an additional video introduction area be created.
- A fun thing that happens once I begin to digitally draw the area is that I think of new puzzles and props to fit the theme. A perfect example is that the columns in the temple were just decorations but while placing them in the room I though of a cool puzzle using them and just like that I had another game.
Designing the Puzzles and props:

- All puzzles and props are first drawn in CAD on the computer.
- This makes sure all of the moving parts and mechanisms will work before construction.
- Detailed drawings are generated from the model that can be used by contractors for construction.
- The puzzle is placed in the virtual model of the room and moved around to determine the optimum place for game play.

If you are studying these pictures in hopes of getting a head start on solving a puzzle…. Sorry, I have changed or hidden actual locations or puzzles as not to give away any secrets 😉
Next Steps:
Tools of my trade…

0 comments